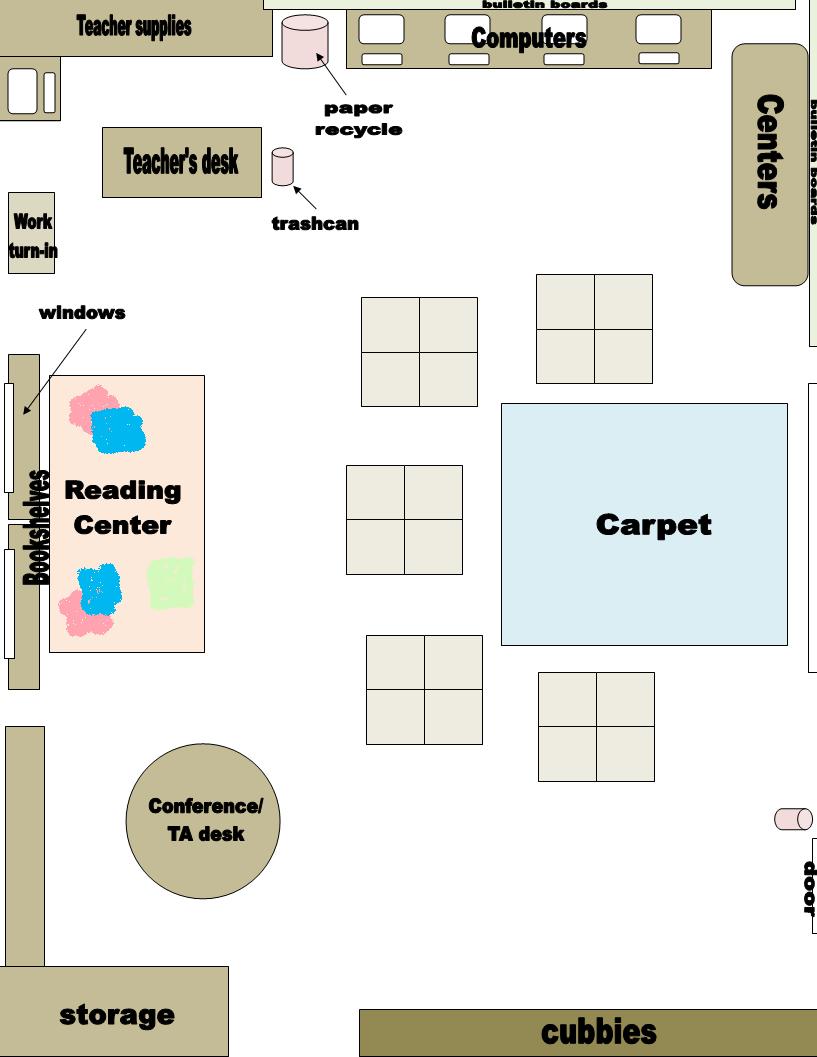Classroom Diagram and Rationale

Rationale
The main basis of my room arrangement is related to the constructivist approach. Constructivists believe that children have to construct knowledge instead of directly receiving the information. The two main types of constructivism are individual constructivism which Piaget’s theories are based on and social constructivism from which Vygotsky’s theories are based. My room diagram exhibits both of these. The main arrangement of the desks is based on the theories of Lev Vygotsky’s social constructivist approach. This approach focuses on the idea that collaboration with others produces knowledge and understanding. By allowing the students to have grouped desks, it allows better face-to-face positioning for collaboration. It also is more compact which takes up less floor space. However, the centers located in the front of the room give the students a more individualized constructivist approach. This allows the students to work independently to construct their own knowledge.
The teacher’s desk is located so that all of the students can be seen when they are working. All of the desks are positioned where they would be able to see the board without an excessive amount of twisting. There is lots of storage behind the teacher’s desk and also in the back corner of the room so that everything can remain neat and uncluttered. The traffic routes to areas are open and unblocked allowing students to move around in the room easily. There is a designated area for students to turn in work when they have completed something. There are bulletin boards along the wall to ensure that the walls are used to the full advantage. The reading center has pillows and a carpet so students can do independent reading there. There is also a conference and teaching assistant’s table when needed.
Word Document of diagram: room diagram.docx (54,1 kB)
